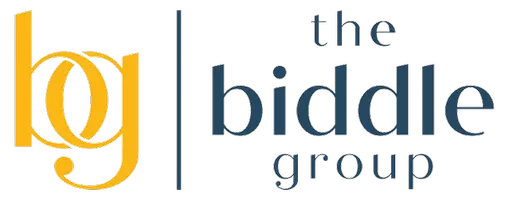5 Beds
4 Baths
4,520 SqFt
5 Beds
4 Baths
4,520 SqFt
Key Details
Property Type Single Family Home
Sub Type Detached
Listing Status Active
Purchase Type For Sale
Square Footage 4,520 sqft
Price per Sqft $497
Subdivision Overton Fork
MLS Listing ID VALA2007194
Style Contemporary,Craftsman,Other
Bedrooms 5
Full Baths 3
Half Baths 1
HOA Fees $325/ann
HOA Y/N Y
Abv Grd Liv Area 3,161
Year Built 2000
Available Date 2025-02-06
Annual Tax Amount $9,007
Tax Year 2023
Lot Size 2.864 Acres
Acres 2.86
Property Sub-Type Detached
Source BRIGHT
Property Description
This is the kind of property that rarely hits the market. Welcome to your lakefront dream on 2.86 acres with unmatched rental potential, luxury finishes, and serious space for all your lake life essentials. Whether you're looking for a full-time residence, vacation escape, or income-producing short-term rental, this custom-built 5-bedroom, 4-bathroom home delivers on every front.
Spanning over 4,500 square feet with 205 feet of private waterfront, this property offers a rare combination of high-end comfort and practical amenities. From the private beach and deep-water dock to the oversized detached garage built for RVs, boats, and lake toys, every inch of this property is designed to maximize enjoyment and flexibility.
A long private paved driveway leads you to a secluded retreat with a 48 by 50 garage featuring 15-foot ceilings, oversized 14-foot and 12-foot doors, built-in heat, and natural insulation. This space is ideal for collectors, hobbyists, and those with large vehicles or motorhomes. One could even make this an indoor sport court. Additional parking areas designed to accommodate RV's, multiple trailers, lake gear, and guests, making this setup ideal for hosting or vacation rentals.
Inside, solid maple hardwood floors, a Virginia rock fireplace, and panoramic water views highlight the open concept layout. The gourmet kitchen is equipped with high-end appliances, solid wood cabinetry, and a spacious island perfect for entertaining or meal prep. A bonus room with expansive windows provides a flexible space that can function as a game room, office, or second living area with incredible water views.
The primary suite includes a private bath and built-in laundry. Two additional bedrooms and one and a half bathrooms complete the main level. The fully finished walkout basement offers even more living space with a second living room, kitchenette, two bedrooms, and a full bathroom, ideal for hosting guests or multigenerational living. A dumbwaiter connects the garage directly to the kitchen pantry, offering added convenience.
Outside is a stamped concrete patio, hot tub, and gently sloping lawn that leads to your private shoreline with a beautiful large beach area. The covered dock features two electric lifts, high ceilings, ceiling fans, and a shaded seating area, while a separate pier provides deep-water access perfect for swimming and sunbathing.
This home is built for flexibility. Whether you plan to use it as a primary residence, second home, or short-term rental, it is ready for year-round enjoyment. Located within an hour of Richmond, Charlottesville, Fredericksburg, and Culpeper, and approximately 90 minutes to 2 hours from Northern Virginia and Washington DC, the location offers both privacy and accessibility. High-speed internet supports remote work, and the Galvalume tin roof adds long-term durability and a modern aesthetic.
Rental projections estimate between 175,000 and 225,000 in annual income, creating an exceptional opportunity for those seeking both luxury living and strong investment potential. See the MLS documents section for more information.
If you are looking for even more space or privacy, the adjacent vacant waterfront lot is also owned by the sellers and can be included as part of a package deal, priced separately. Whether your goal is to expand, build another home, or create a multi-home retreat, this is a rare chance to grow your footprint on Lake Anna.
This is more than a home—it is a one-of-a-kind lakeside opportunity designed for unforgettable experiences and long-term value. Schedule your private showing today.
Location
State VA
County Louisa
Zoning R2
Rooms
Other Rooms Living Room, Kitchen, Family Room, Foyer, Great Room, Laundry, Other, Storage Room, Utility Room
Basement Daylight, Full, Fully Finished, Garage Access, Heated, Improved, Interior Access, Outside Entrance, Walkout Level, Windows
Main Level Bedrooms 3
Interior
Interior Features 2nd Kitchen, Breakfast Area, Ceiling Fan(s), Combination Dining/Living, Combination Kitchen/Dining, Curved Staircase, Dining Area, Entry Level Bedroom, Family Room Off Kitchen, Floor Plan - Open, Kitchen - Gourmet, Kitchenette, Primary Bath(s), Upgraded Countertops, Walk-in Closet(s), Water Treat System, WhirlPool/HotTub, Other
Hot Water Electric
Heating Heat Pump(s)
Cooling Central A/C, Other
Fireplaces Number 1
Inclusions Hot tub conveys as is.
Equipment Dishwasher, Dryer, Microwave, Refrigerator, Washer, Stove
Fireplace Y
Appliance Dishwasher, Dryer, Microwave, Refrigerator, Washer, Stove
Heat Source Electric
Exterior
Exterior Feature Deck(s), Porch(es), Patio(s)
Parking Features Basement Garage, Additional Storage Area, Garage - Front Entry, Garage - Side Entry, Garage Door Opener, Inside Access, Oversized, Other
Garage Spaces 5.0
Fence Other
Amenities Available Boat Dock/Slip, Boat Ramp, Water/Lake Privileges
Waterfront Description Private Dock Site,Rip-Rap,Sandy Beach
Water Access Y
Water Access Desc Boat - Powered,Canoe/Kayak,Fishing Allowed,Personal Watercraft (PWC),Private Access,Seaplane Permitted,Swimming Allowed,Sail,Waterski/Wakeboard
View Lake
Accessibility None
Porch Deck(s), Porch(es), Patio(s)
Attached Garage 2
Total Parking Spaces 5
Garage Y
Building
Lot Description Landscaping, Level, Premium, Private, Other
Story 2
Foundation Slab
Sewer On Site Septic
Water Well
Architectural Style Contemporary, Craftsman, Other
Level or Stories 2
Additional Building Above Grade, Below Grade
New Construction N
Schools
School District Louisa County Public Schools
Others
HOA Fee Include Common Area Maintenance,Pier/Dock Maintenance
Senior Community No
Tax ID 45D 3 94
Ownership Fee Simple
SqFt Source Assessor
Security Features Exterior Cameras
Special Listing Condition Standard
Virtual Tour https://youtu.be/EHsrned8vkA?si=cgdq7lGePbKaFUk-

"Molly's job is to find and attract mastery-based agents to the office, protect the culture, and make sure everyone is happy! "






