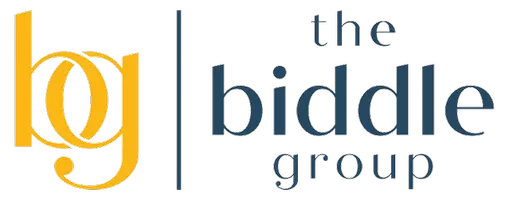4 Beds
4 Baths
2,148 SqFt
4 Beds
4 Baths
2,148 SqFt
OPEN HOUSE
Sat May 03, 11:00am - 1:00pm
Key Details
Property Type Single Family Home
Sub Type Detached
Listing Status Active
Purchase Type For Sale
Square Footage 2,148 sqft
Price per Sqft $330
Subdivision Southland Hills
MLS Listing ID MDBC2122064
Style Cape Cod
Bedrooms 4
Full Baths 3
Half Baths 1
HOA Y/N N
Abv Grd Liv Area 1,548
Originating Board BRIGHT
Year Built 1951
Available Date 2025-05-02
Annual Tax Amount $4,775
Tax Year 2024
Lot Size 10,354 Sqft
Acres 0.24
Lot Dimensions 1.00 x
Property Sub-Type Detached
Property Description
Welcome to your new luxury home in West Towson/Southland Hills. 502 Alabama Road is complete! Expect to be wowed by this transformation. Elevated features include a MAIN LEVEL PRIMARY SUITE with an airy bedroom, custom tiled bathroom with a walk- in shower and a built- in seat/nook, a large vanity and views to the rear yard. There is also an expansive walk- in closet with 25 feet of hanging space that also features both natural and ceiling lighting. The gourmet quartz countered kitchen showcases a decorative back splash, counter depth refrigerator, stainless undermount sink, a pantry, and double under cabinet lighting. The dining room extends naturally from the kitchen with wrap around cabinetry and shelving space. The wood burning fireplace beckons you to come and relax in the living room, also with excellent natural and overhead lighting. Spend cozy nights enjoying this entertainer's space with guests, who have access to the half bath area off the living room. Warm breezes await you on the lovely side porch with views to the park across the street. The upper level offers 2 spacious bedrooms with hardwood flooring and nice sized closets. The cutest nook could be a home office, play area or just another relaxing space. The upper bath is also custom and adds some cool factor with the design of the bath/shower area. The lower level has yet another bedroom with access to another full bath with custom shower area. The family room is a perfect quiet living space, This area accesses the garage with electric door. There is also a laundry area, furnace room and utility room with utility sink and rear outdoor access. All the overhead lighting is LED, there is new ductwork and a gas furnace, upgraded electric, electric hot water heater, updated plumbing, refinished hardwoods and upgraded moldings. The new craftsman style windows are very stylish. The back yard offers easy perennial ground cover on the hill and the level area is perfect for chilling and grilling. There is a door from the kitchen as well, leading to the front or back yard. The home views the park across the street and is part of the Southland Hills Neighborhood Association, a voluntary association with neighborhood events. *Property taxes reflect the previous condition of the home. *Note photo descriptions for additional renovation information.
Location
State MD
County Baltimore
Zoning RESIDENTIAL
Rooms
Other Rooms Living Room, Dining Room, Sitting Room, Bedroom 2, Bedroom 3, Bedroom 4, Kitchen, Family Room, Foyer, Bedroom 1, Laundry, Utility Room, Bathroom 1, Bathroom 2, Bathroom 3, Half Bath
Basement Heated, Fully Finished, Improved, Interior Access, Rear Entrance, Side Entrance, Sump Pump, Walkout Level, Windows
Main Level Bedrooms 1
Interior
Interior Features Dining Area, Wood Floors, Floor Plan - Open, Kitchen - Gourmet, Combination Dining/Living, Entry Level Bedroom, Crown Moldings, Recessed Lighting, Combination Kitchen/Dining, Primary Bath(s), Upgraded Countertops, Walk-in Closet(s)
Hot Water Electric
Heating Forced Air
Cooling Central A/C
Flooring Hardwood, Luxury Vinyl Plank
Fireplaces Number 1
Fireplaces Type Mantel(s)
Equipment Oven/Range - Gas, Refrigerator, Dishwasher, Built-In Microwave
Fireplace Y
Window Features Replacement
Appliance Oven/Range - Gas, Refrigerator, Dishwasher, Built-In Microwave
Heat Source Natural Gas
Laundry Lower Floor
Exterior
Exterior Feature Porch(es)
Parking Features Garage - Front Entry, Inside Access
Garage Spaces 3.0
Utilities Available Cable TV Available
Water Access N
View Park/Greenbelt
Roof Type Asphalt
Accessibility None
Porch Porch(es)
Attached Garage 1
Total Parking Spaces 3
Garage Y
Building
Lot Description Landscaping, Trees/Wooded
Story 3
Foundation Block
Sewer Public Sewer
Water Public
Architectural Style Cape Cod
Level or Stories 3
Additional Building Above Grade, Below Grade
Structure Type Dry Wall,Plaster Walls
New Construction N
Schools
Elementary Schools West Towson
Middle Schools Dumbarton
High Schools Towson
School District Baltimore County Public Schools
Others
Senior Community No
Tax ID 04090913165080
Ownership Fee Simple
SqFt Source Assessor
Special Listing Condition Standard
Virtual Tour https://media.hometrack.net/properties/u/502-alabama-road-towson

"Molly's job is to find and attract mastery-based agents to the office, protect the culture, and make sure everyone is happy! "






