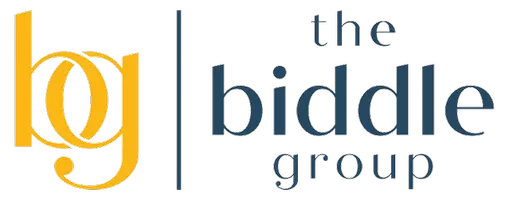2 Beds
3 Baths
1,210 SqFt
2 Beds
3 Baths
1,210 SqFt
Key Details
Property Type Condo
Sub Type Condo/Co-op
Listing Status Under Contract
Purchase Type For Sale
Square Footage 1,210 sqft
Price per Sqft $652
Subdivision Mount Pleasant
MLS Listing ID DCDC2199458
Style Traditional
Bedrooms 2
Full Baths 2
Half Baths 1
Condo Fees $587/mo
HOA Y/N N
Abv Grd Liv Area 1,210
Year Built 1977
Available Date 2025-05-11
Annual Tax Amount $2,907
Tax Year 2024
Property Sub-Type Condo/Co-op
Source BRIGHT
Property Description
RARELY AVAILABLE 2BR, 2.5BA two level brick Townhouse in Sought-After BEEKMAN PLACE!!
Welcome to this 2-level townhouse located in the highly desirable and well-established condominium community of Beekman Place. Freshly painted throughout with refinished parquet wood floors, this home offers both style and comfort with a smart, functional layout perfect for modern living.
The entry level features two spacious bedrooms and two full bathrooms, providing a private and peaceful retreat from the main living areas. The primary suite includes ample closet space and an en-suite bath, while the second bedroom is ideal for guests, family, or a roommate setup. It is also a perfect home office with built-in bookcase. Both bathrooms on this level are fresh and functional and ready when you are to be upgraded.
Downstairs, the lower level is designed for everyday living and entertaining. The open-concept layout includes a bright living room, a defined dining area, and a table-space kitchen—offering plenty of room for cooking and gathering. French doors from the living room lead to a private fenced patio, creating seamless indoor-outdoor flow for relaxation or hosting. A convenient, pretty updated half bath on this level adds comfort for guests and day-to-day use.
Additional highlights include:
• Fresh paint throughout
• Refinished parquet wood flooring
• In-unit washer
• Generous closet/storage space
• Off street parking
The community is known for its well-kept grounds, friendly atmosphere, and unbeatable location. Enjoy walkability as well as close proximity to major commuter routes, public transit, shopping, dining, parks, and both public & private schools. MUST SEE!
Location
State DC
County Washington
Zoning SEE MAP
Rooms
Other Rooms Living Room, Dining Room, Bedroom 2, Kitchen, Foyer, Bathroom 1, Half Bath
Main Level Bedrooms 2
Interior
Interior Features Crown Moldings, Dining Area, Entry Level Bedroom, Floor Plan - Open, Kitchen - Table Space, Upgraded Countertops, Window Treatments, Wood Floors
Hot Water Electric
Heating Heat Pump - Electric BackUp
Cooling Central A/C, Heat Pump(s)
Flooring Wood, Carpet, Tile/Brick
Fireplaces Number 1
Fireplaces Type Other
Equipment Built-In Microwave, Refrigerator, Washer, Stainless Steel Appliances, Oven/Range - Electric
Fireplace Y
Window Features Double Hung
Appliance Built-In Microwave, Refrigerator, Washer, Stainless Steel Appliances, Oven/Range - Electric
Heat Source Electric
Laundry Lower Floor, Washer In Unit
Exterior
Exterior Feature Patio(s)
Garage Spaces 2.0
Fence Rear, Wood
Utilities Available Electric Available, Water Available
Amenities Available Common Grounds
Water Access N
Accessibility None
Porch Patio(s)
Total Parking Spaces 2
Garage N
Building
Lot Description Landscaping, Rear Yard, Front Yard
Story 2
Foundation Other
Sewer Public Sewer
Water Public
Architectural Style Traditional
Level or Stories 2
Additional Building Above Grade, Below Grade
New Construction N
Schools
School District District Of Columbia Public Schools
Others
Pets Allowed Y
HOA Fee Include Common Area Maintenance,Ext Bldg Maint
Senior Community No
Tax ID 2567//2044
Ownership Condominium
Special Listing Condition Standard
Pets Allowed No Pet Restrictions

"Molly's job is to find and attract mastery-based agents to the office, protect the culture, and make sure everyone is happy! "






