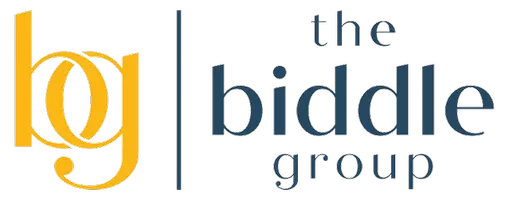1 Bath
544 SqFt
1 Bath
544 SqFt
Key Details
Property Type Condo
Sub Type Condo/Co-op
Listing Status Active
Purchase Type For Sale
Square Footage 544 sqft
Price per Sqft $402
Subdivision Rittenhouse Square
MLS Listing ID PAPH2485210
Style Unit/Flat
Full Baths 1
Condo Fees $466/mo
HOA Y/N N
Abv Grd Liv Area 544
Year Built 1902
Annual Tax Amount $2,590
Tax Year 2021
Property Sub-Type Condo/Co-op
Source BRIGHT
Property Description
Photos are staged virtually.
Location
State PA
County Philadelphia
Area 19103 (19103)
Zoning CMX5
Interior
Interior Features Breakfast Area, Primary Bath(s)
Hot Water Electric
Heating Central
Cooling Central A/C
Flooring Hardwood
Inclusions 1 washer/dryer, 1 refrigerator, privacy blinds
Equipment Dishwasher, Washer, Dryer, Freezer, Microwave, Refrigerator, Disposal
Fireplace N
Appliance Dishwasher, Washer, Dryer, Freezer, Microwave, Refrigerator, Disposal
Heat Source Electric
Laundry Washer In Unit, Dryer In Unit, Main Floor
Exterior
Utilities Available Cable TV
Amenities Available Fitness Center, Concierge, Elevator
Water Access N
Accessibility Elevator
Garage N
Building
Story 1
Unit Features Hi-Rise 9+ Floors
Sewer Public Sewer
Water Public
Architectural Style Unit/Flat
Level or Stories 1
Additional Building Above Grade, Below Grade
New Construction N
Schools
School District The School District Of Philadelphia
Others
Pets Allowed Y
HOA Fee Include Common Area Maintenance,Ext Bldg Maint,Trash,Water,Snow Removal,Health Club
Senior Community No
Tax ID 888088280
Ownership Condominium
Security Features Desk in Lobby,24 hour security,Doorman
Acceptable Financing Conventional
Listing Terms Conventional
Financing Conventional
Special Listing Condition Standard
Pets Allowed Case by Case Basis

"Molly's job is to find and attract mastery-based agents to the office, protect the culture, and make sure everyone is happy! "






