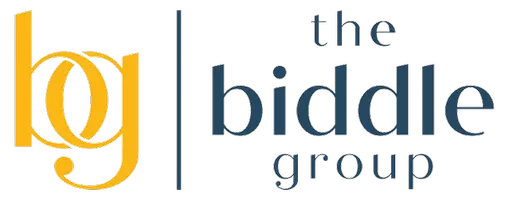4 Beds
3 Baths
3,422 SqFt
4 Beds
3 Baths
3,422 SqFt
Key Details
Property Type Single Family Home
Sub Type Detached
Listing Status Coming Soon
Purchase Type For Sale
Square Footage 3,422 sqft
Price per Sqft $336
Subdivision Montclair
MLS Listing ID VAPW2095474
Style Tudor
Bedrooms 4
Full Baths 3
HOA Fees $75/mo
HOA Y/N Y
Abv Grd Liv Area 2,750
Year Built 1978
Available Date 2025-06-05
Annual Tax Amount $8,206
Tax Year 2025
Lot Size 0.676 Acres
Acres 0.68
Property Sub-Type Detached
Source BRIGHT
Property Description
Location
State VA
County Prince William
Zoning RPC
Rooms
Basement Full, Interior Access, Partially Finished, Workshop
Interior
Hot Water Electric
Heating Heat Pump(s)
Cooling Central A/C, Heat Pump(s)
Fireplaces Number 2
Equipment Built-In Microwave, Dryer, Washer, Dishwasher, Disposal, Refrigerator, Icemaker, Oven - Wall
Fireplace Y
Appliance Built-In Microwave, Dryer, Washer, Dishwasher, Disposal, Refrigerator, Icemaker, Oven - Wall
Heat Source Electric
Exterior
Parking Features Garage Door Opener
Garage Spaces 4.0
Amenities Available Baseball Field, Basketball Courts, Beach, Bike Trail, Boat Dock/Slip, Boat Ramp, Common Grounds, Community Center, Dog Park, Golf Course Membership Available, Jog/Walk Path, Lake, Library, Non-Lake Recreational Area, Picnic Area, Pier/Dock, Pool Mem Avail, Recreational Center, Soccer Field, Tennis Courts, Tot Lots/Playground, Volleyball Courts, Water/Lake Privileges
Water Access Y
View Lake
Accessibility None
Attached Garage 2
Total Parking Spaces 4
Garage Y
Building
Lot Description Cul-de-sac
Story 4
Foundation Brick/Mortar, Concrete Perimeter, Block
Sewer Public Sewer
Water Public
Architectural Style Tudor
Level or Stories 4
Additional Building Above Grade, Below Grade
New Construction N
Schools
Elementary Schools Pattie
Middle Schools Potomac Shores
High Schools Forest Park
School District Prince William County Public Schools
Others
HOA Fee Include Common Area Maintenance,Pier/Dock Maintenance,Snow Removal
Senior Community No
Tax ID 8190-26-7053
Ownership Fee Simple
SqFt Source Assessor
Acceptable Financing Cash, Conventional, Exchange, FHA, VA, VHDA
Listing Terms Cash, Conventional, Exchange, FHA, VA, VHDA
Financing Cash,Conventional,Exchange,FHA,VA,VHDA
Special Listing Condition Standard

"Molly's job is to find and attract mastery-based agents to the office, protect the culture, and make sure everyone is happy! "






