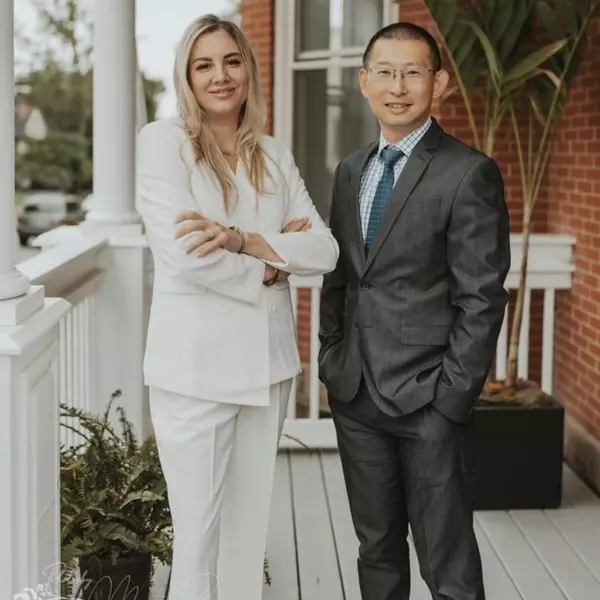Bought with Mckenzie Holderman • RE/MAX Centre Realty
$390,000
$385,900
1.1%For more information regarding the value of a property, please contact us for a free consultation.
3 Beds
2 Baths
1,662 SqFt
SOLD DATE : 05/20/2025
Key Details
Sold Price $390,000
Property Type Single Family Home
Sub Type Detached
Listing Status Sold
Purchase Type For Sale
Square Footage 1,662 sqft
Price per Sqft $234
Subdivision Park Forest Village
MLS Listing ID PACE2514206
Sold Date 05/20/25
Style Split Level
Bedrooms 3
Full Baths 2
HOA Y/N N
Abv Grd Liv Area 1,662
Year Built 1969
Annual Tax Amount $3,384
Tax Year 2024
Lot Size 0.260 Acres
Acres 0.26
Lot Dimensions 0.00 x 0.00
Property Sub-Type Detached
Source BRIGHT
Property Description
Welcome to 413 Sylvan Dr, a beautifully updated 3 Bed/2 Bath home, situated on a spacious corner lot in prime Park Forest location! With thoughtful upgrades throughout, this home is truly turn-key and ready for its next chapter.
Step inside to find new flooring throughout the kitchen, living and dining areas, and all three bedrooms—bringing a fresh, modern feel to every room. The kitchen has been stylishly refreshed with butcher block countertops, white subway tile backsplash, and a full suite of stainless steel appliances, including a GE gas range, newer dishwasher, microwave, garbage disposal, and refrigerator. The fully finished lower-level den offers a cozy retreat complete with a bar, updated LVP flooring, full bath and a natural gas stove, making it the perfect space to unwind or entertain. You'll love having deck access from both the kitchen and the den, extending your living space outdoors.
Additional features include: Oversized two-car garage, recessed lighting & closet barn doors, full sewer line replacement (2019), natural gas hook-up added from the street (2020), New water heater (2023) and new baseboard heaters throughout. Don't miss this gem in the charming and walkable Park Forest community, close to shopping, schools, parks, US-322 & I-99, and just minutes from Penn State.
Location
State PA
County Centre
Area Patton Twp (16418)
Zoning R2
Rooms
Other Rooms Living Room, Primary Bedroom, Bedroom 2, Bedroom 3, Kitchen, Den, Bathroom 1, Bathroom 2
Interior
Interior Features Bar, Bathroom - Stall Shower, Bathroom - Tub Shower, Built-Ins, Family Room Off Kitchen, Floor Plan - Open, Kitchen - Eat-In, Recessed Lighting
Hot Water Electric
Heating Baseboard - Electric
Cooling Ceiling Fan(s), Window Unit(s)
Furnishings No
Fireplace N
Heat Source Natural Gas Available, Electric
Laundry Lower Floor
Exterior
Parking Features Garage Door Opener, Basement Garage, Additional Storage Area, Oversized
Garage Spaces 2.0
Water Access N
Accessibility None
Attached Garage 2
Total Parking Spaces 2
Garage Y
Building
Story 3
Foundation Block
Sewer Public Sewer
Water Public
Architectural Style Split Level
Level or Stories 3
Additional Building Above Grade, Below Grade
New Construction N
Schools
School District State College Area
Others
Senior Community No
Tax ID 18-009-,152-,0000-
Ownership Fee Simple
SqFt Source Assessor
Acceptable Financing Cash, Conventional, FHA, VA
Horse Property N
Listing Terms Cash, Conventional, FHA, VA
Financing Cash,Conventional,FHA,VA
Special Listing Condition Standard
Read Less Info
Want to know what your home might be worth? Contact us for a FREE valuation!

Our team is ready to help you sell your home for the highest possible price ASAP

"Molly's job is to find and attract mastery-based agents to the office, protect the culture, and make sure everyone is happy! "






